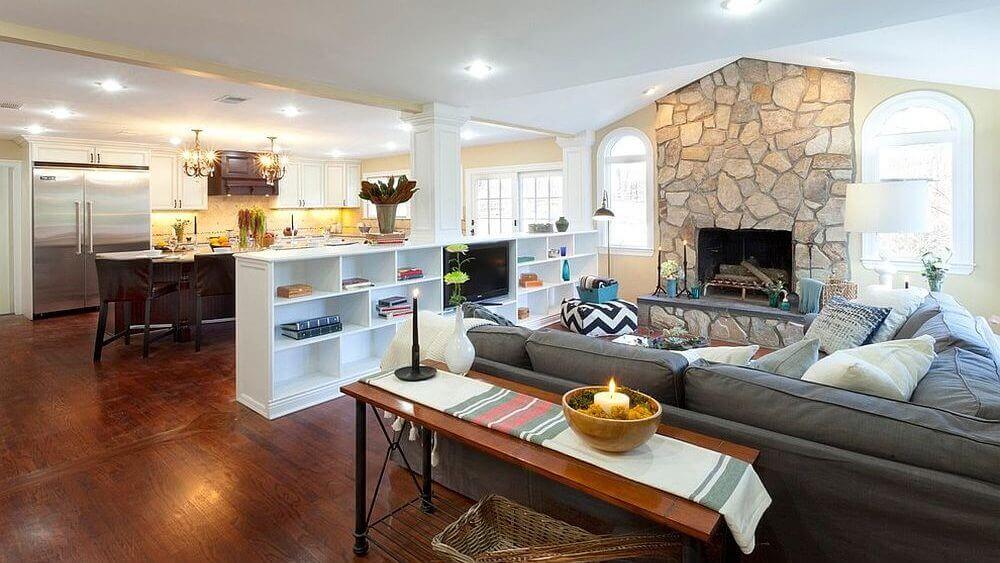You certainly have a great choice if you have opted for an open floor-plan. It’s a spacious area with living and dining area plus kitchen included in a space seamlessly without any visible barrier like a wall. The best part of this contemporary style of living is that it evokes a sense of openness and vast expanse. However, if you think that your dining space is just being an extension to the living area and you really want to zone it out, then we have got some stunning ideas just for you.
Tips to imbibe character and persona to your dining space!
Doesn’t matter if you are constructing a home from scratch or just renovating the present one, if you intend to separate the dining area from the living room, then these tips will come in really handy to you.
Install lattice dividers —One of the best ways to add a point of differentiation between the dining and living areas without actually constructing a wall is to add lattice dividers. You can opt for traditional geometrical designs or simply keep it contemporary as well with attractive colours or funky patterns, depending on your decorating style — in both these cases, this divider is surely going to do its task wonderfully.
Display units or any furniture — When you’ve got a huge display unit at home or say it’s a large sized cupboard, you can always make them do a double duty here. You simply have to place this unit in such a way that it becomes the partition between the living room and dining area. Your privacy stays intact, and the furniture gets a nice position in the room! Remember, none of the spaces should see the back of any furniture. So, our favourite picks are bookshelves or console tables that look beautiful from both the sides.
Create a plastered wall in between — A plastered partition also called as a dry wall is another fabulous way to separate the rooms. This wall will hardly occupy much space since it can be slender, light-weight, and super easy to install. You just have to call the experts in drywall construction or interior plasterers in Auckland and they’ll create a nice, plastered partition in between these areas. Mind you, this wall will not jeopardize the open floor-plan. It could just be an arch or a modern sculptural structure, some half columns etc.
Differentiate with colours — Opting for separate decoration themes for both the areas is actually a nice way to create an optical illusion of separate zones. You can paint the wall on the side of the living room in grey or metallic tones and on the dining area in pale yellow or peach shade! But remember, blending different colour palettes in the same space (albeit in two different sides) can be a very tricky job. Ensure to call only the best house painters in Auckland from Auckland Premium Painters for the job. As they have got tons of experience in painting residential and commercial places — they’ll carry out the job perfectly for you.
These are some of the best ways to zone out your dining area and living room. If you want to try some more ideas, then you can also install a wooden panel in between these two areas. Adding a different floor rug in each section also visually separates them nicely. You may install different floorings in the two segments – like timber or carpet for the living room and tiles or stone for the dining area. Also, the effect of distinct tones of lights does this task wonderfully. Finally, it is your vision and creativity that would achieve what you set out for.



Comments are closed.